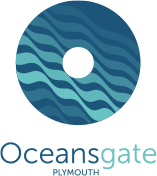Oceansgate Phase 1 Proposals Submitted
22 Jul 2016
Form Design Group have submitted detailed proposals for Phase 1 of the Oceansgate development to the local planning authority for approval.
Phase 1 will consist of three buildings:
- Building 1 – a landmark, three-storey office building providing a total net lettable area of 1,271 sq m (13,681 sq ft)
- Building 2 – a terrace of up to seven light industrial units with a total gross internal area of 662 sq m (7,126 sq ft)
- Building 3 – another terrace of up to seven light industrial units with a total gross internal area of 642 sq m (6,910 sq ft)
The buildings have been carefully and skilfully designed to provide high quality office and industrial space for marine based businesses, while reflecting the historic dockyard context of the Oceansgate development.
Planning approval is expected to be granted in August 2016. Work is due to start on site in January 2017, and the premises will be ready to occupy in early 2018.
Anyone interested in leasing space in Phase 1 should contact the Council’s letting agents:
- JLL: +44 (0) 1392 429305 Tim.Western@eu.jll.com
- William Lean: +44 (0) 1752 228800 info@williamlean.com
